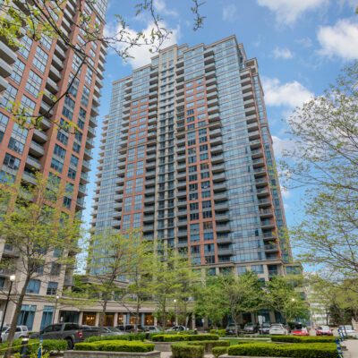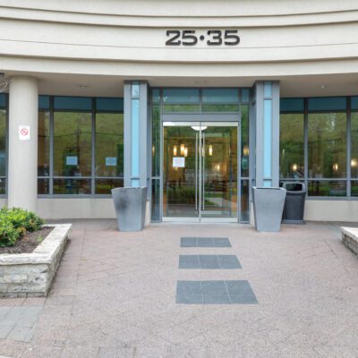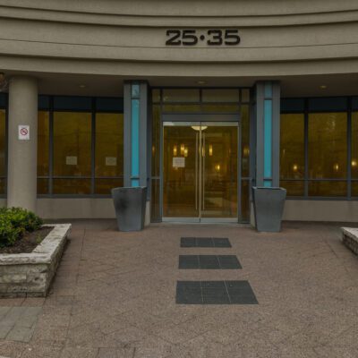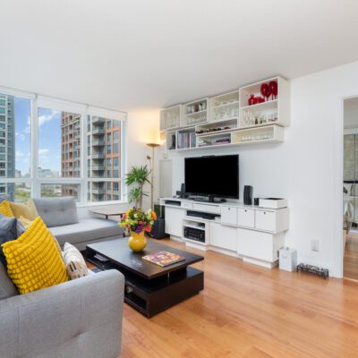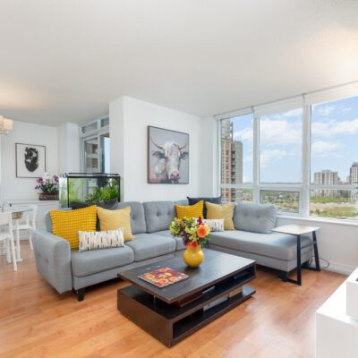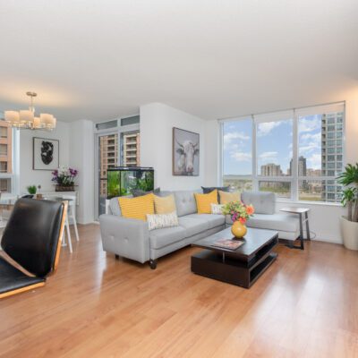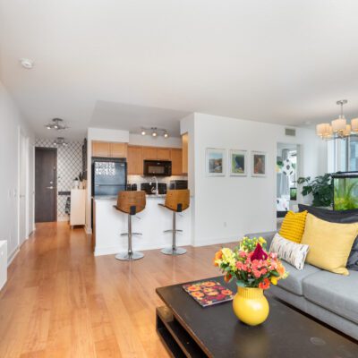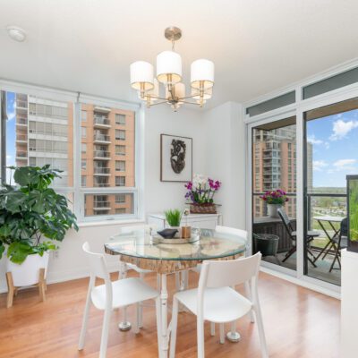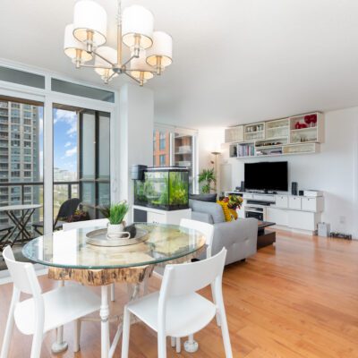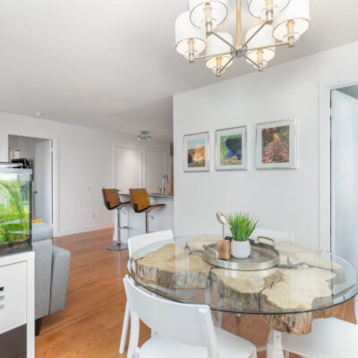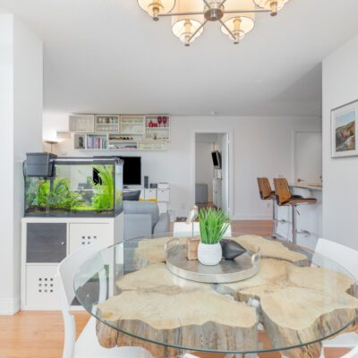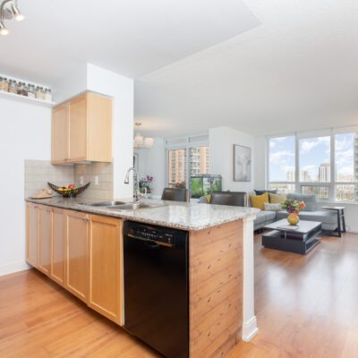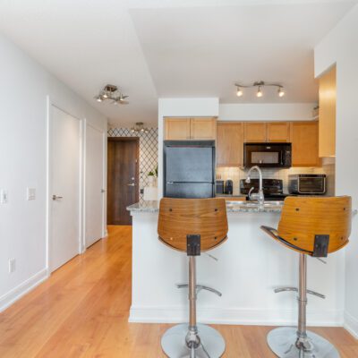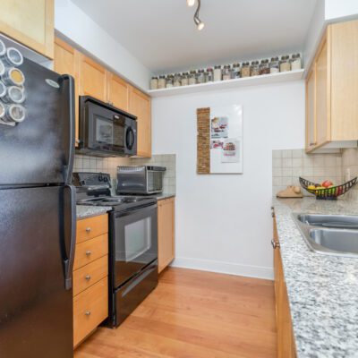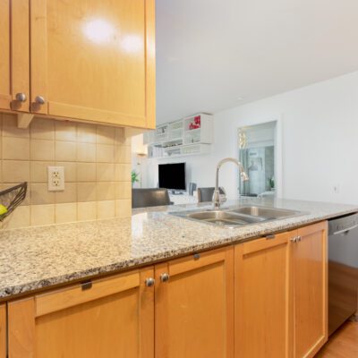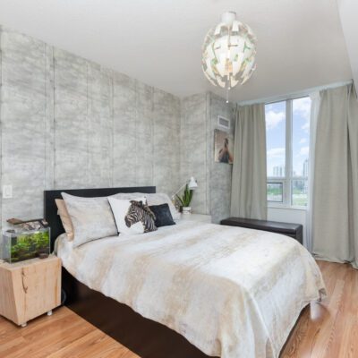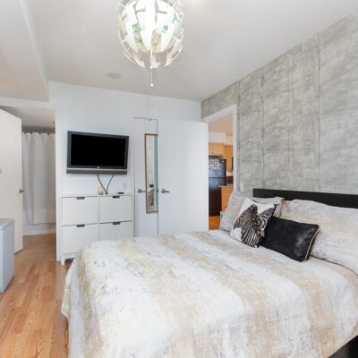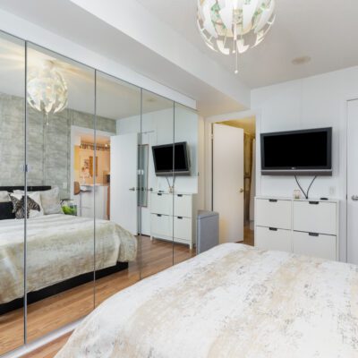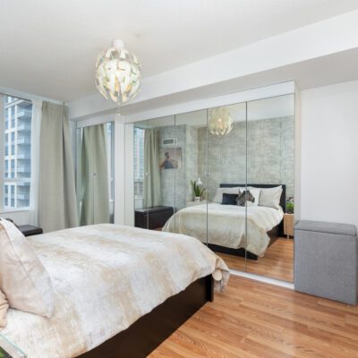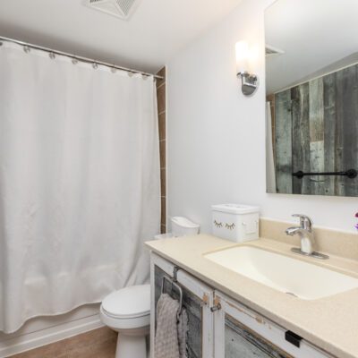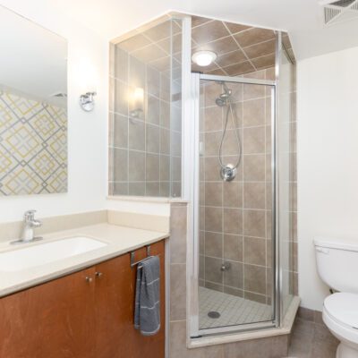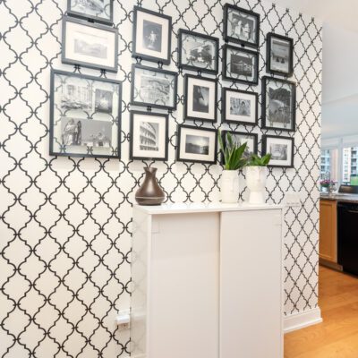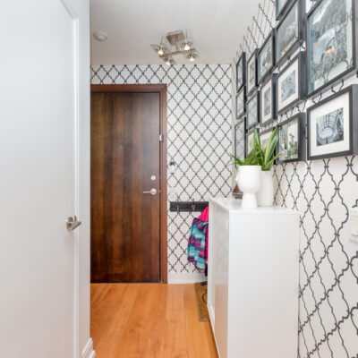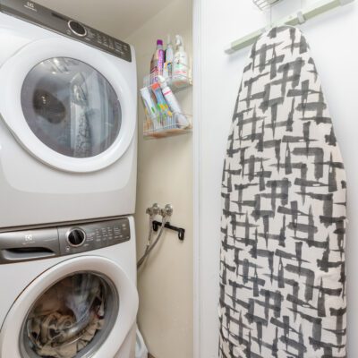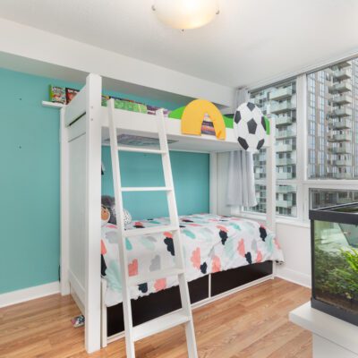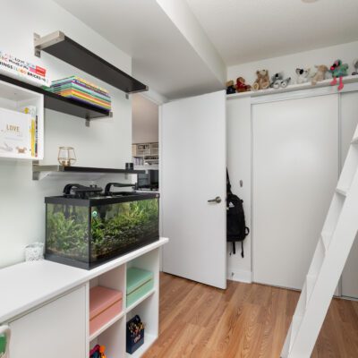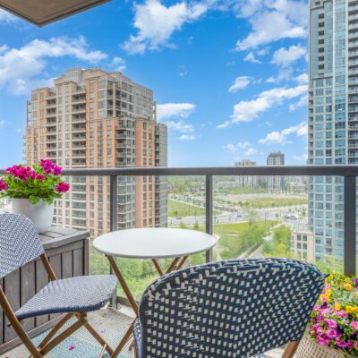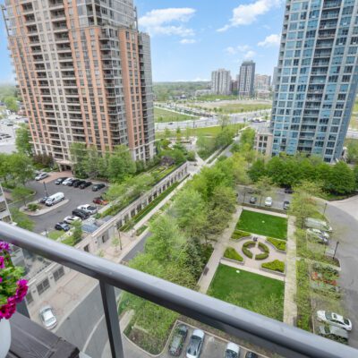#1442-35 Viking Lane
Welcome to #1442-35 Viking Lane
On a clear day, the view is simply breathtaking! This condo boasts one of the best layouts I’ve seen in a long time. Situated in the corner northeast of the building, it offers a stunning view of the city and the 6 Points Park area. The layout itself is absolutely stellar, featuring a dedicated dining room area that can comfortably accommodate a large table. The spacious living room provides ample room for a sizable sectional, perfect for relaxing or entertaining guests.
The stylish kitchen is a standout, with a breakfast bar that includes an overhang for a few stools. The sleek black appliances add a touch of sophistication. This condo is far from ordinary – both bedrooms are generously sized. The primary bedroom impresses with a walk-in closet and an abundance of built-ins, ideal for a substantial wardrobe. The second bedroom offers a double closet and a corner window, making it an ideal space for a home office or guest bedroom.
Throughout the condo, you’ll find gorgeous laminate floors that exude contemporary charm. The bathrooms are equally impressive, featuring ceramic tiles, nice finishes, and a touch of elegance. The dining room conveniently opens up to a good-sized balcony, perfect for enjoying fresh air and taking in the surrounding scenery.
This unit is flooded with natural light, thanks to a multitude of windows that illuminate every corner. Prepare to be captivated by the bright and inviting atmosphere. This condo truly has it all and more!
MAINTENANCE FEES: $686.44
PARKING: 1
LOCKER: 1
Details
Price: $799,000
Bedrooms: 2
Bathrooms: 2
Property Type: condo
Neighbourhood: West Toronto
Taxes Per Year: $$2,396.00/2022
Square Footage: 900-999 SQ. FT.
Parking: 1
Property Location
Want more information about #1442-35 Viking Lane?
Call us at (416) 669-9090, email us here, or complete the form to get in touch.
