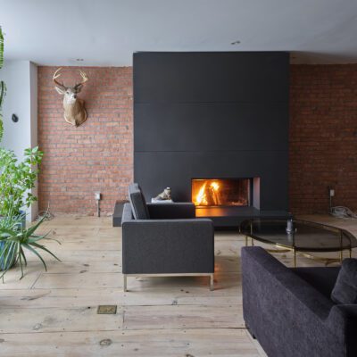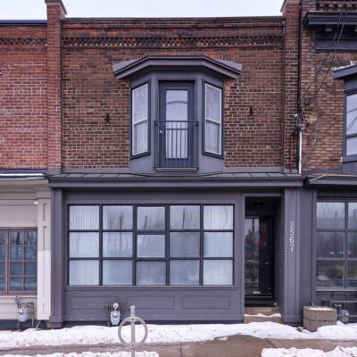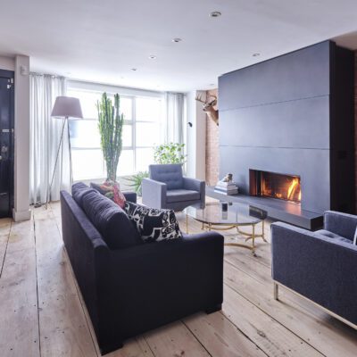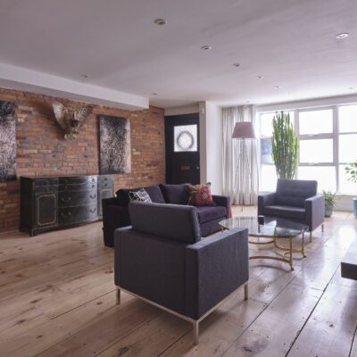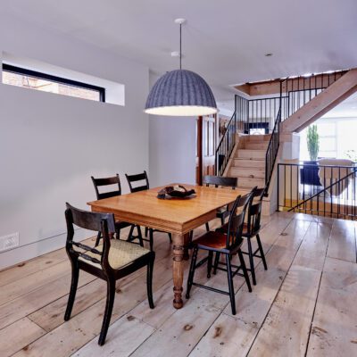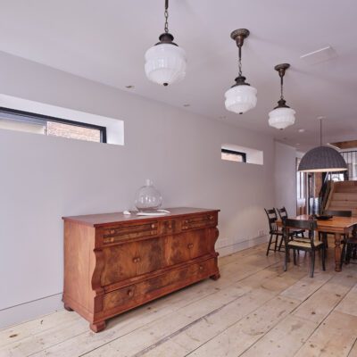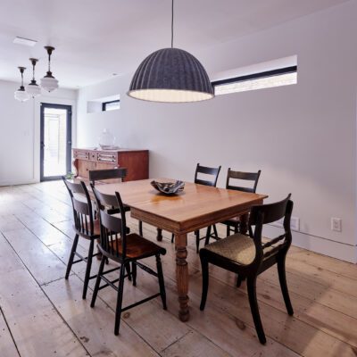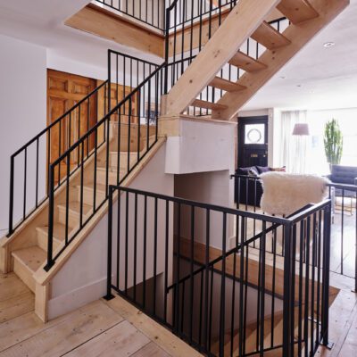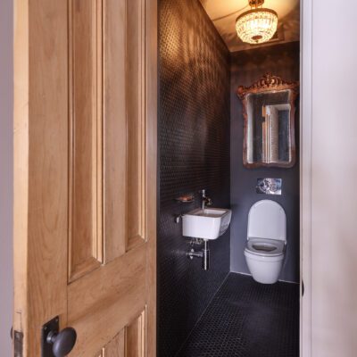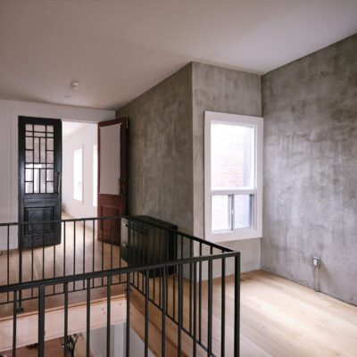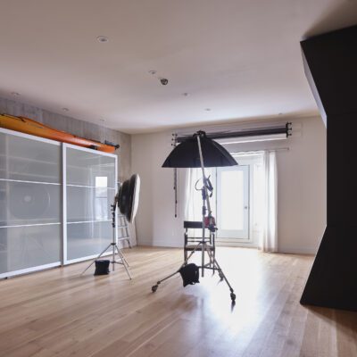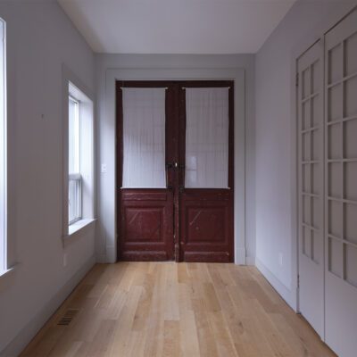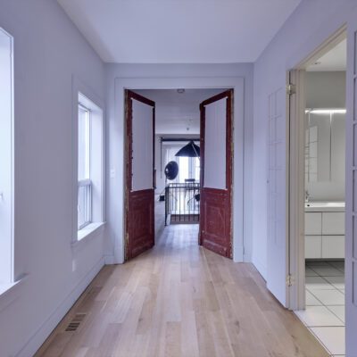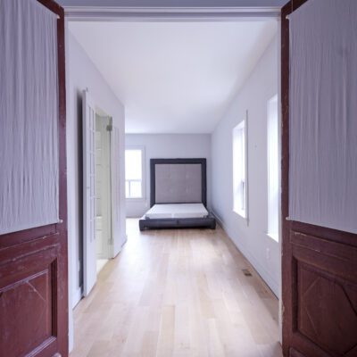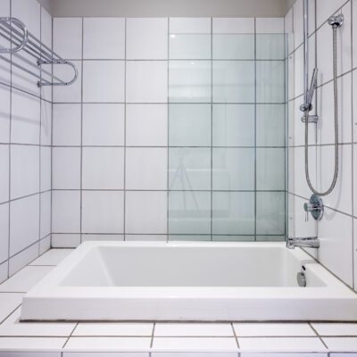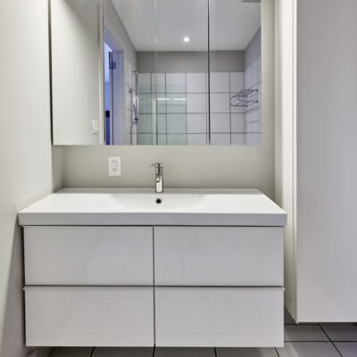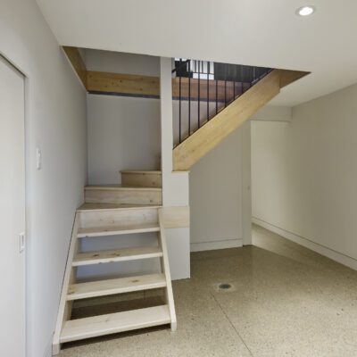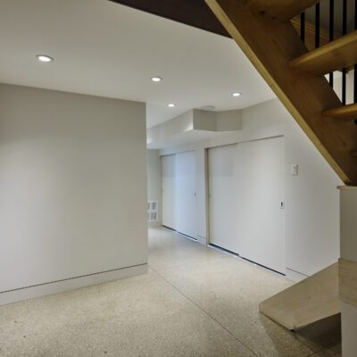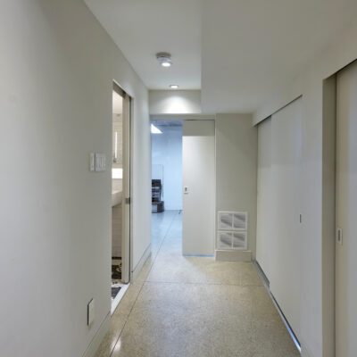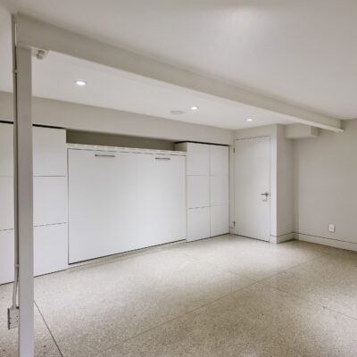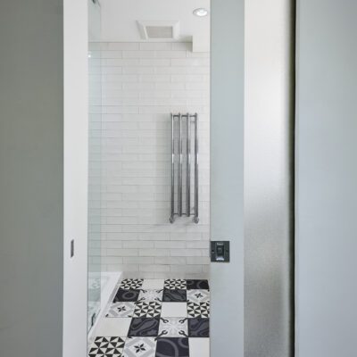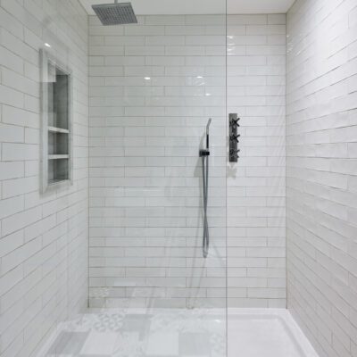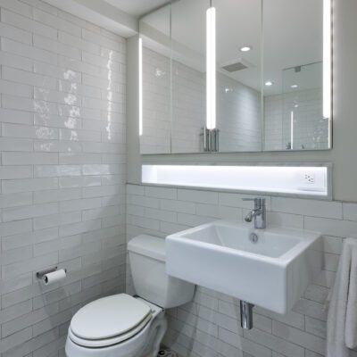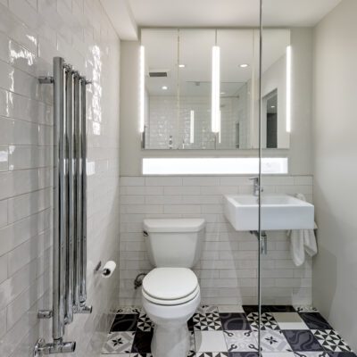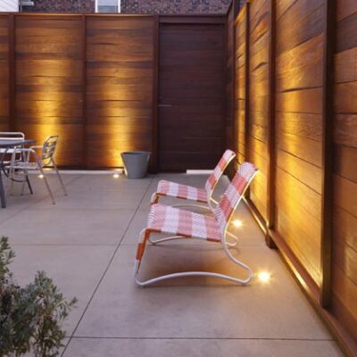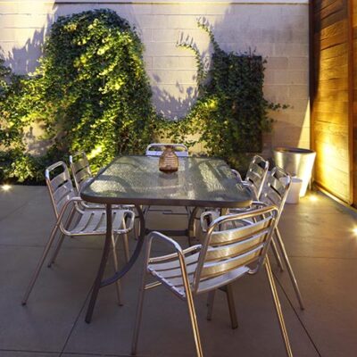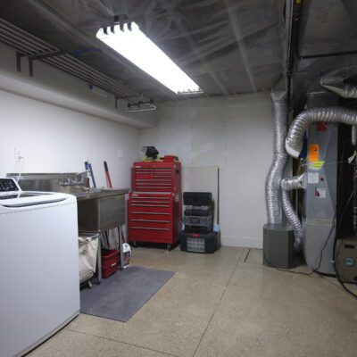2567 Dundas St W
Welcome to 2567 Dundas St W
Featured in the Globe & Mail “Favourite Room” section, this beautifully designed live work space spans three floors and is ~2700 sq ft. Situated on the edge of the Junction & High Park, the West Bend property is a turn of the century storefront built in the 1890’s.
A six min walk to the UP/GO/Dundas West Subway Station. Meticulously renovated this building was purpose built as an open concept live work studio. The upper levels have 11ft ceilings, tons of natural light with one bedroom and an ensuite. The open concept design allows for two studio areas which offers up a ton of possibilities for the perfect live/work environment. Custom Floor to ceiling Stuv wood burning fireplace, exposed brick walls, wide plank oak flooring make this a truly spectacular space.
The finished basement, has over 6ft high ceiling, hydronic heating in custom concrete floor, murphy bed and tons of storage!
Enjoy the fabulous backyard oasis, the 20x20ft private courtyard with built in lighting and large custom Ipe fence, your perfect urban getaway.
Details
Price: $6000/month
Bedrooms: 1+1
Bathrooms: 3
Property Type: Townhouse
Neighbourhood: West Toronto
Square Footage: 2500-3000 SQ. FT.
Lot Size: 20.16 x 96 FT.
Parking: 1
Property Location
Want more information about 2567 Dundas St W?
Call us at (416) 669-9090, email us here, or complete the form to get in touch.
