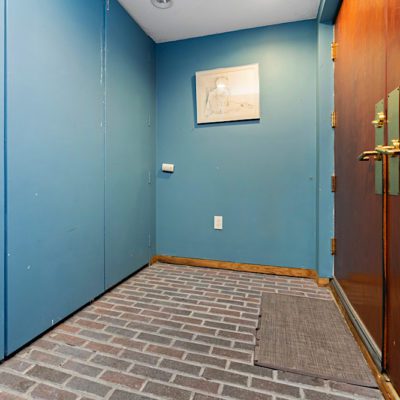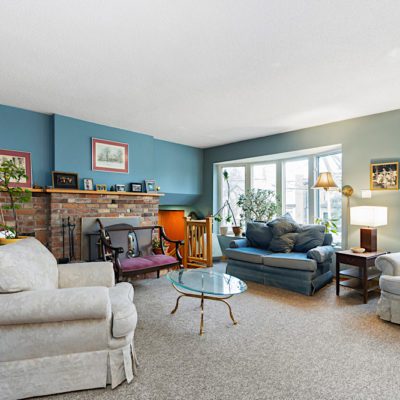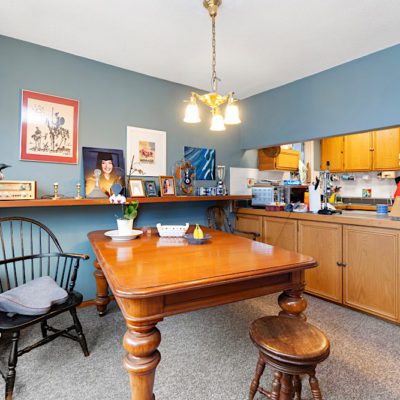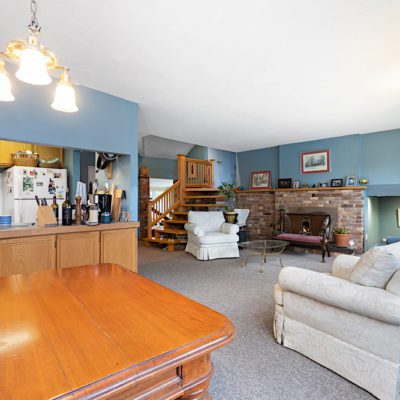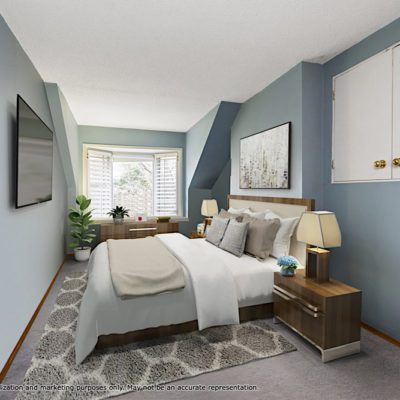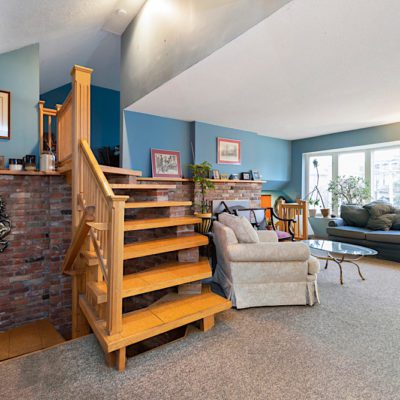28 Nesbitt Dr
Details
Price: $1,499,000
Bedrooms: 2+1
Bathrooms: 1
Property Type: detached
Neighbourhood: East Toronto
Lot Size: 42.38 x 100 FT.
Parking: 2
This property offers the best of both worlds-You can transform this home to a modern new 2 storey and enjoy this beautiful oversized lot in the city of Toronto – OR – add your own designer style to the inside and renovate this comfy detached home into a stunner. We have provided pictures of both options with a second storey added and the main rooms have been digitally staged. If you want to renovate, this home offers a great layout with an open concept living/dining area. Front room is super cozy with south facing bright windows and a beautiful fireplace. Large ‘ U” shaped kitchen with a breakfast bar overlooking the dining room. Garage was turned into a formal entrance and converted to a main floor workshop or could be a cool home office- so many options. The Main floor second bedroom has multiple uses. Cute prime bedroom loft with a bright south view and open concept. Great family room with a wood burning fireplace and a walk out to your ginormous country like backyard- a ton of room for the kids to play/host summer BBQ’s. Basement boasts a cool circular stair, two utility rooms for storage and a possible third bedroom. This property screams potential and is priced perfectly to get into this pristine community – a Must to See!
Property Location
Want more information about 28 Nesbitt Dr?
Call us at (416) 669-9090, email us here, or complete the form to get in touch.






