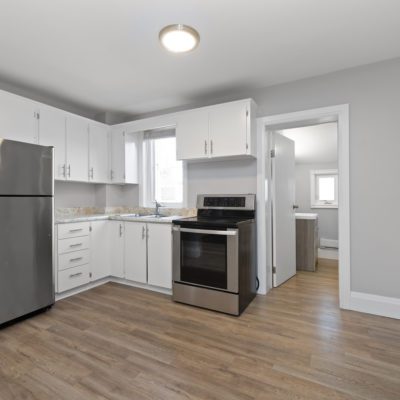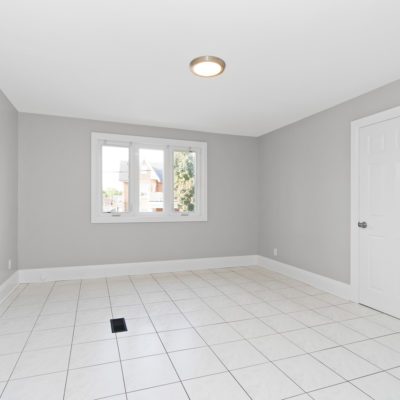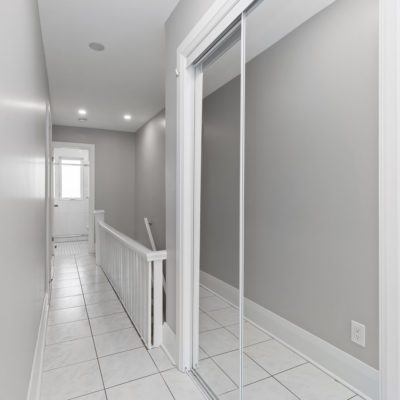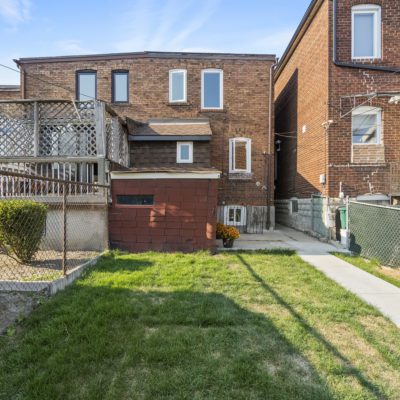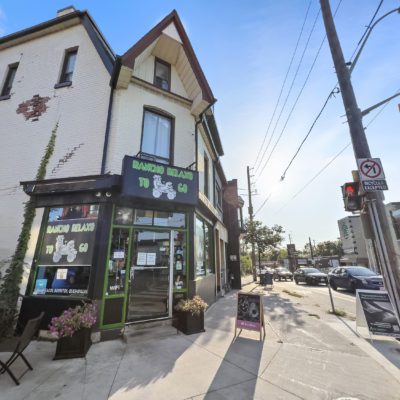1939 Davenport Rd
Welcome to 1939 Davenport Rd
Simply spectacular semi-detached home with three stunning self contained units. Endless possibilities! Live in one and rent out the other two or purely pick this property up as an investment. Each unit has been renovated and totally updated. Three gorgeous three piece bathrooms-one on each floor. Three beautiful and functional kitchens on each floor. All new wood floors through the basement and main floor with broadloom and tile on the third. Spacious living areas and kitchens including so much room for a dining room in each unit. Great ceiling height in the basement with a separate entrance. Newly paved driveway that leads out to the lane for parking spots. Cute little backyard with a shed for storage. Watch your neighbour go by on your big front porch and enjoy a bottle of wine. Basement totally waterproofed and weeping system installed. Nothing to do but move in and make money.
This location rocks-TTC at your doorstep-easy access to the UP express-so many funky cafes in the Junction triangle-walk to the Galleria development-walk to the Stockyards/Junction/La Fitness/Organic Garage/Via Italia-bike path on Davenport which leads you to the bike routes of the city. You can access Black Creek, Parkside to Lakeshore and Gardiner – great location to commute work and drive anywhere!
Details
Price: $1,159,000
Property Type: semi
Neighbourhood: West Toronto
Square Footage: 1395 SQ. FT.
Lot Size: 18.83 X 110 FT.
Property Location
Want more information about 1939 Davenport Rd?
Call us at (416) 669-9090, email us here, or complete the form to get in touch.

















