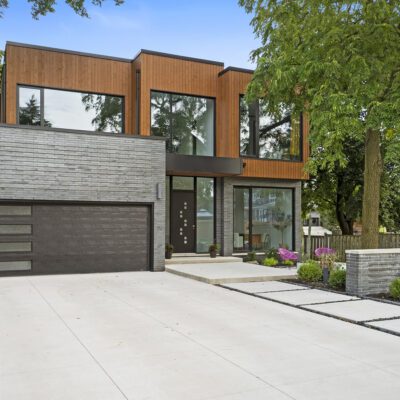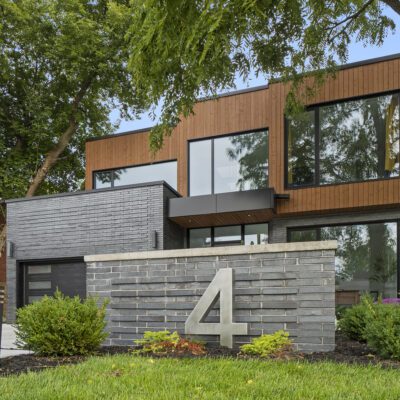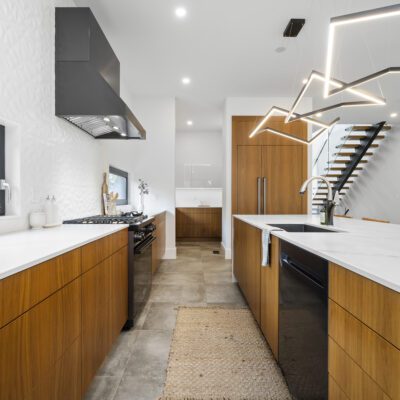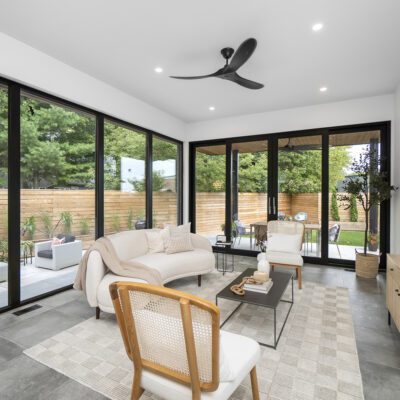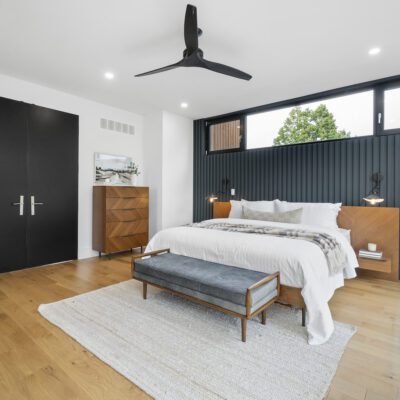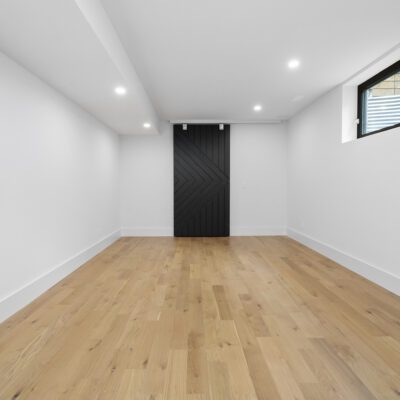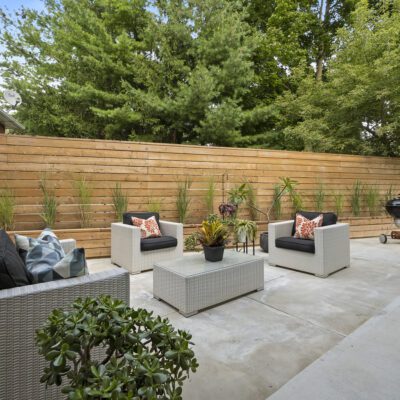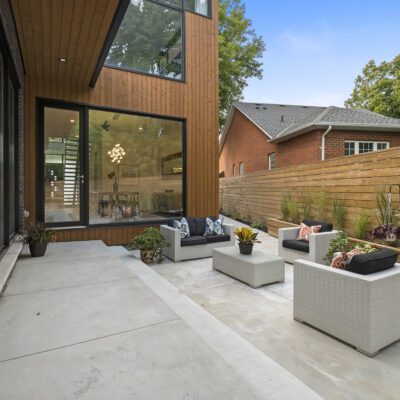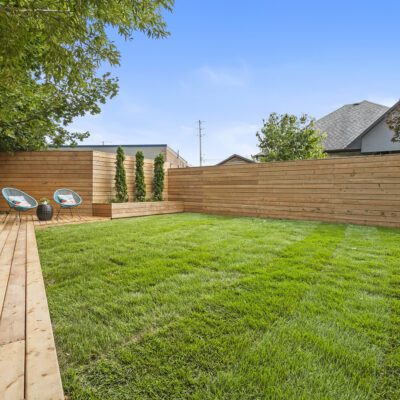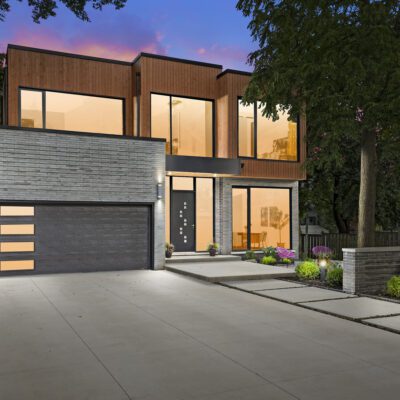4 Faircrest Dr
Details
Price: $1,949,000
Bedrooms: 3
Bathrooms: 4
Property Type: detached
Neighbourhood: Other
Taxes Per Year: $10,529
Square Footage: 2756 SQ. FT.
Parking: 6
- Custom built stunning three bedroom & four bathroom home
- 2×6 upgraded construction
- One wall foundation with backflow protection
- Triple glazed tilt and turn windows throughout
- All spray foam insulation
- Spectacular DACOR black stainless steel appliances
- Quartz Composite Stone counters throughout kitchen and bathrooms
- Butler’s pantry with sink and wine fridge
- Open concept living & dining area with a floor to ceiling windows-a ton of light
- Multiple walkouts to patio, solid deck and cool backyard.
- Main floor office or den, perfect for working from home
- Amazing ceramic tile floors through the main level
- Mudroom, main floor laundry and dog bath off of double car garage
- All Blanco sinks in kitchen and butler’s pantry
- RIABELL fixtures in washrooms
- Each bedroom gets their own custom designed bathroom
- 3/4 inch solid White Oak hardwood floors in the bedrooms
- Primary bathroom includes walk-in closet, steam shower, soaker tub and ensuite laundry.
- Functional built-ins in all the closets
- Skylights with screens and electronic opening
- Super unique light fixtures, numerous ceiling fans and pot lights galore
- Fully finished basement with high ceilings and above grade windows-endless options – fourth bedroom, family room, partner cave or kids playroom
- On demand hot water system
- My three thoughts are:” Gorgeous” , ” Custom Built Quality”, ” Abundance of Windows and Light!”
- A must to see!
Property Location
Want more information about 4 Faircrest Dr?
Call us at (416) 669-9090, email us here, or complete the form to get in touch.


