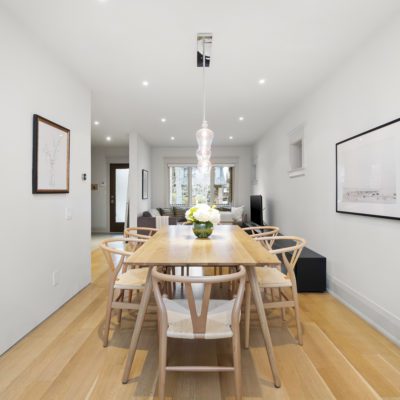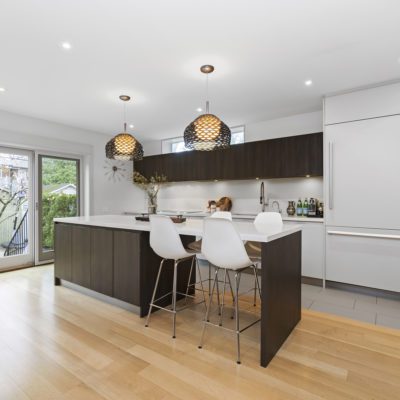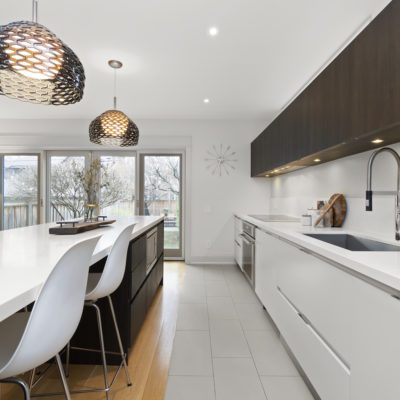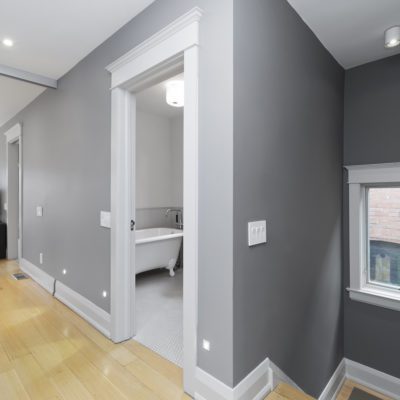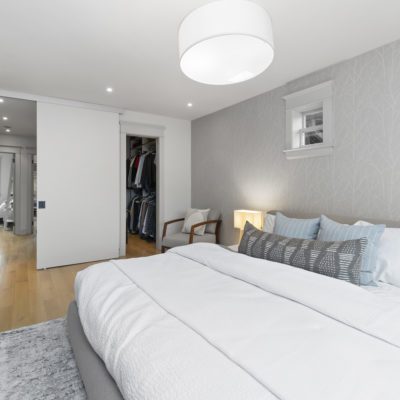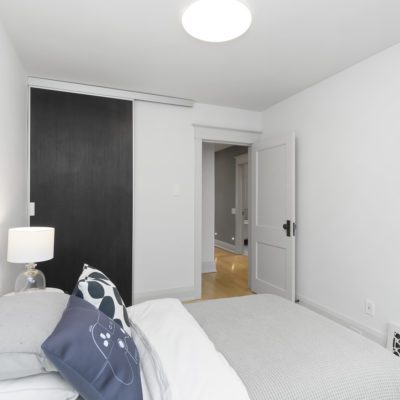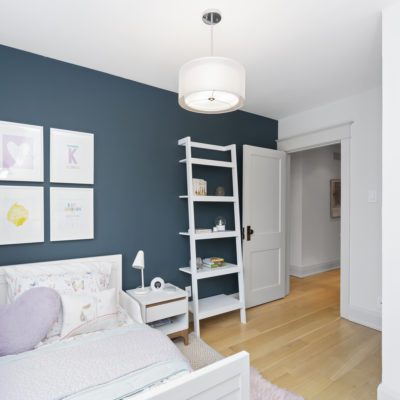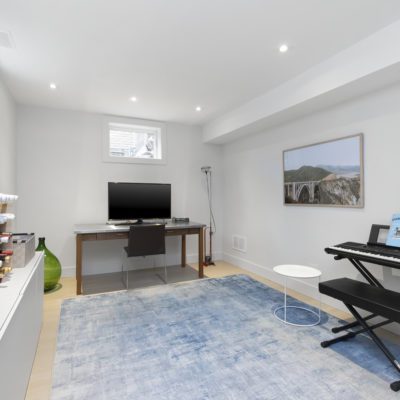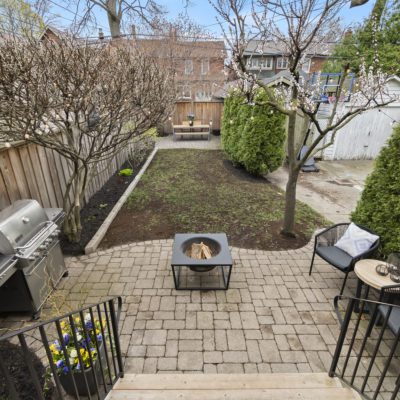403 Armadale Ave
Details
Price: $2,598,800
Bedrooms: 3+1
Bathrooms: 4
Property Type: detached
Neighbourhood: West Toronto
Taxes Per Year: $6,600.00
Square Footage: 2310 SQ. FT.
Lot Size: 25 x109.17 FT.
Parking: 1
Welcome to Armadale! located in the highly sought after Bloor West Village area this home has been professionally done and perfectly designed. With neutral, airy elements throughout creating an in home oasis. Beautiful OAK hardwood, yes hardwood! Floor to ceiling PELLA sliding door system, and a perfect little powder room for guest. This kitchen has been fully thought for any foodie, from Thermadoor appliance, induction stove top and sub zero fridge to durable caeserstone countertop that seamlessly moves into the backsplash. Plenty of space to entertain with a full dining area, sitting area and huge kitchen island.
The lower level has a separate entrance, beautiful oak stair pickets, and custom linear above grade windows. It has been fully dug out, which means you have so much height and useable space. Tons of custom cabinets and perfect media unit for a great recreation room. Enjoy a large lower level bedroom, with three piece bathroom, and laundry room with pull down ironing board and iron.
The primary bedroom has a custom walk in closet, and ensuite bathroom with soaker tub and skylight. There are two other great sized rooms, linen closet and second upstairs bathroom with clawfoot tub.
The backyard has a ton of space and beautifully landscaped witchery blossom tree, garden bed, two stone patio areas and two gas hook ups. Redone garage with concrete pad and electricity, great for storage or a home office.
One of the most coveted streets in the area, walk to Bloor St W, or Jane St and enjoy some of the great shops, restaurants and cafes. Easily commute in or out of the city with easy access to TTC or a quick drive to South Kingsway to hope on the Gardiner.
- Basement was professionally underpinned with water proofing and sump pump
- Rear addition added to the back of the home to enlarge the footprint which was totally gutted and renovated
- 3/4 Inch Oak Hardwood floors on both floors
- High quality laminate in the basement
- Custom kitchen design with all Thermador appliances
- Induction stove top and sub zero fridge
- Built-in pantry
- Stunning Caeserstone counters and spacious centre island with a ton of storage
- Undermount kitchen sink
- All PELLA windows with wood frames that can be painted
- Sliding doors and floor to ceiling windows on the back wall
- Formal open concept living and dining rooms
- Powder room on Main Floor
- Wall on main floor not structural, designed specifically fdone for design for the 2 pc.
- All new millwork throughout, new trim, mouldings and baseboards
- Added south facing windows for more light
- Simply stunning prime bedroom with a walk in closet and organizers
- Primary ensuite has a walk in shower, soaker tub and skylight
- Three piece kids bathroom has clawfoot tub
- Pot lights galore
- Check out the height and windows in the basement with extra bedroom, office and family room
- Full laundry utility room with built in ironing board
- Check out the storage in the basement – WOW!
- Upgraded panel
- Newly built garage with concrete floor, power, lights, outlets and perfect for a home office
- Two gas lines at each end of the house for a BBQ hook up
- Cedar Fence 2019
- Two stone/brick patios with mature trees
- Amazing front porch to watch your neighbours walk by!
Property Location
Want more information about 403 Armadale Ave?
Call us at (416) 669-9090, email us here, or complete the form to get in touch.














