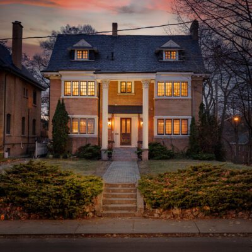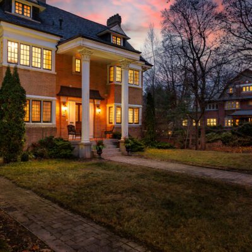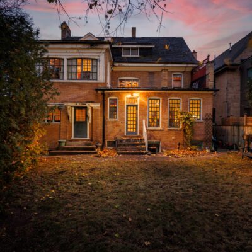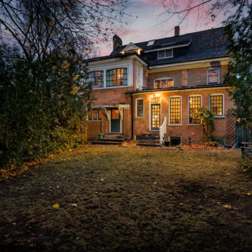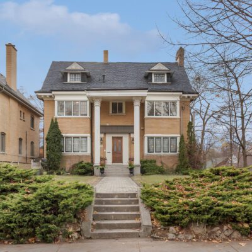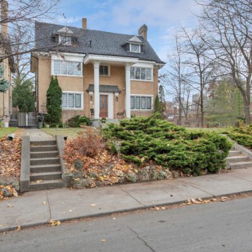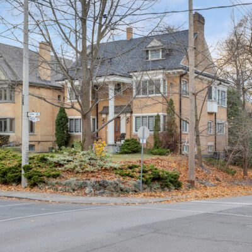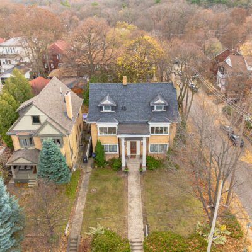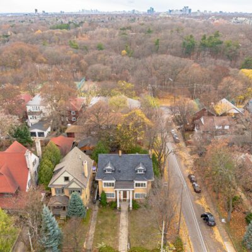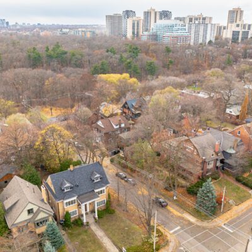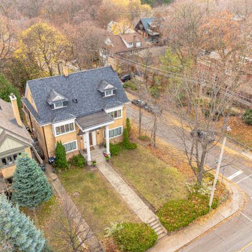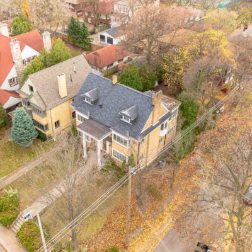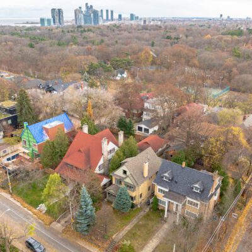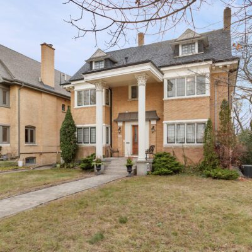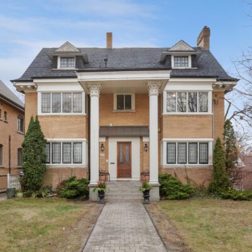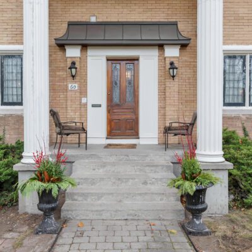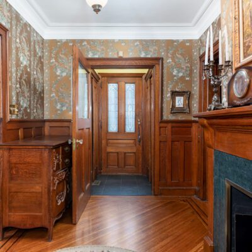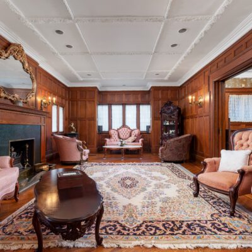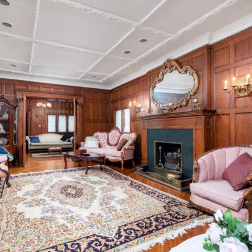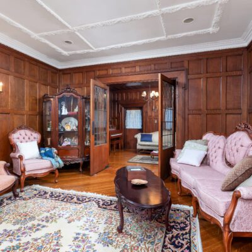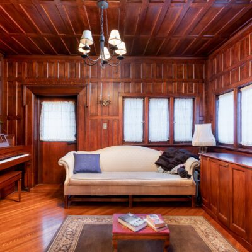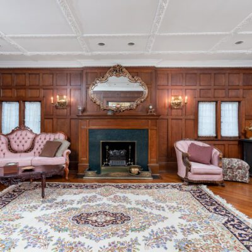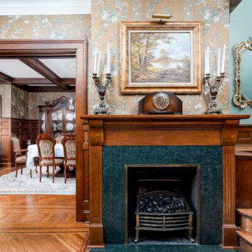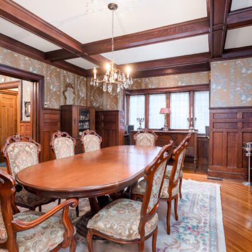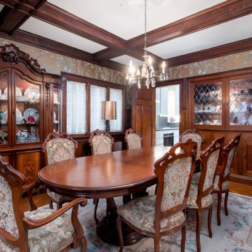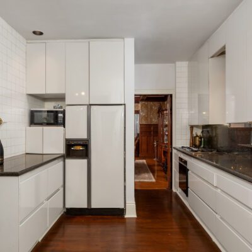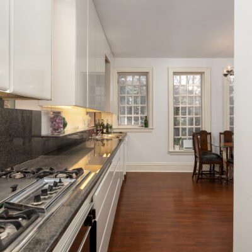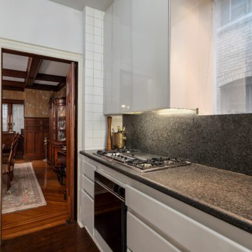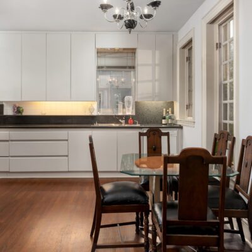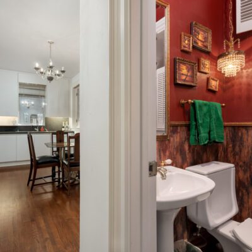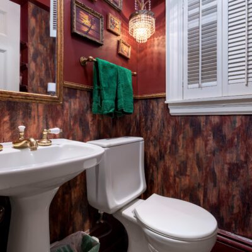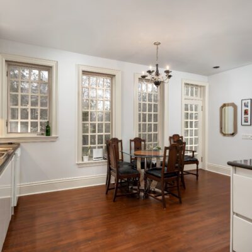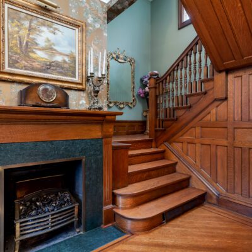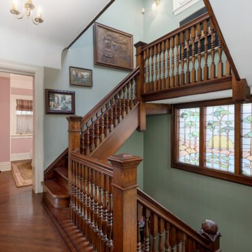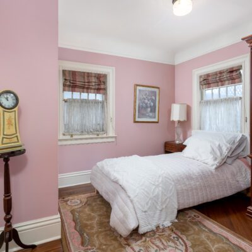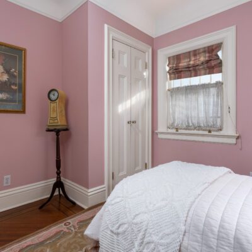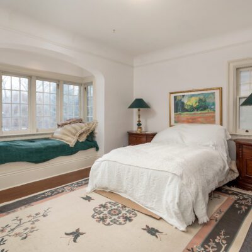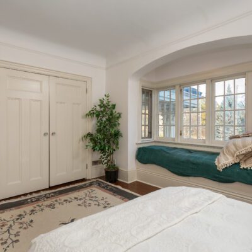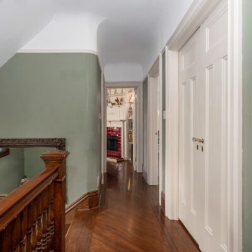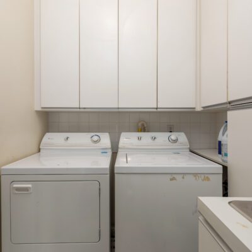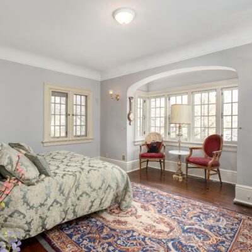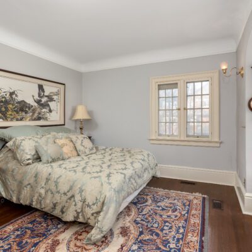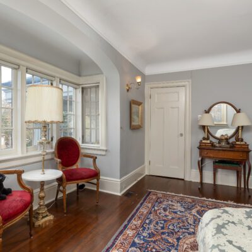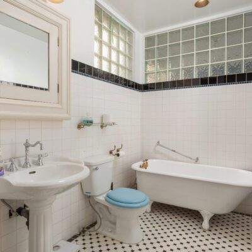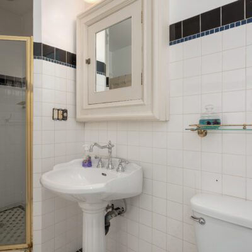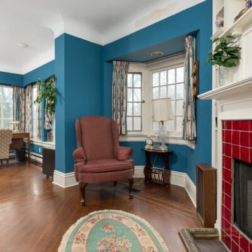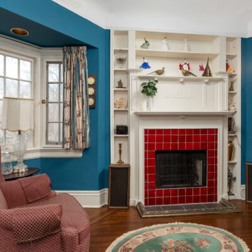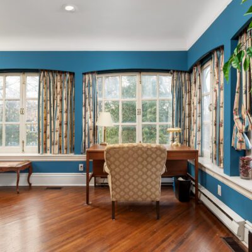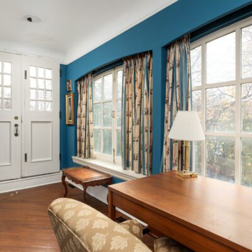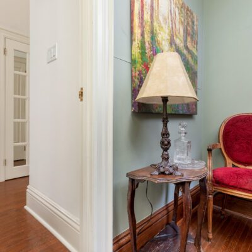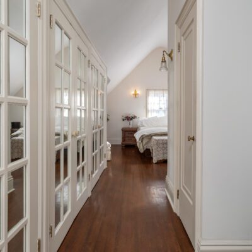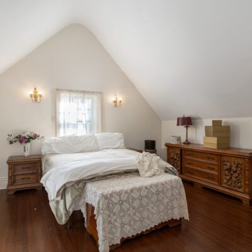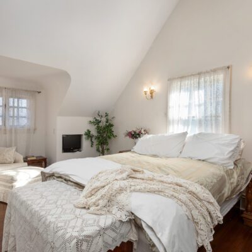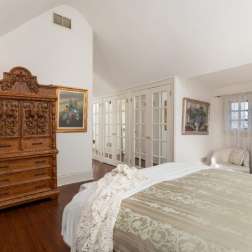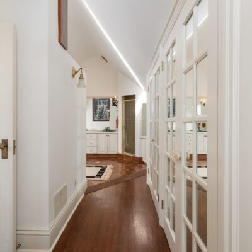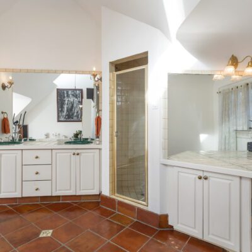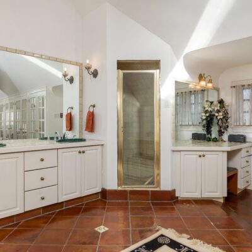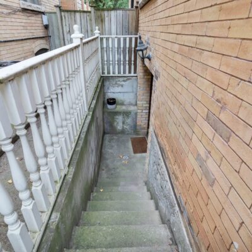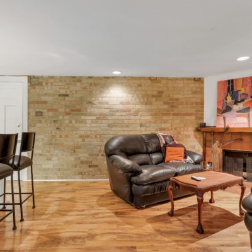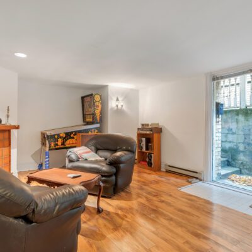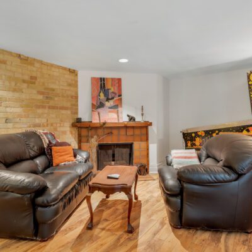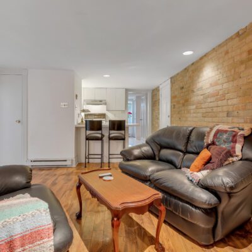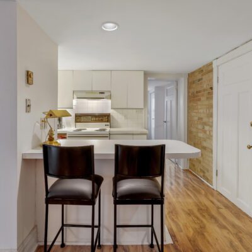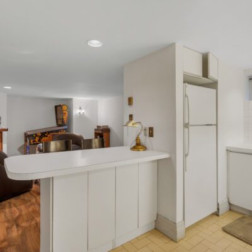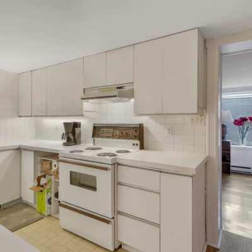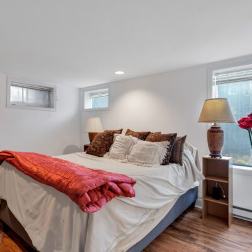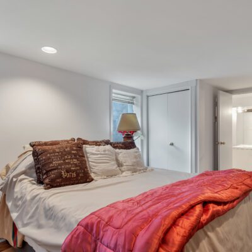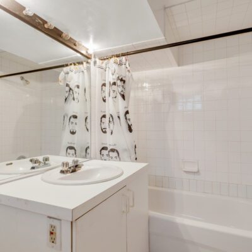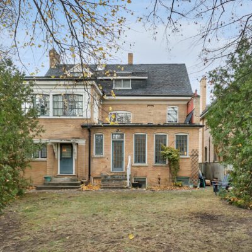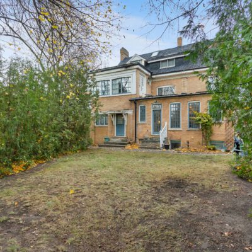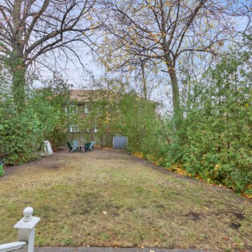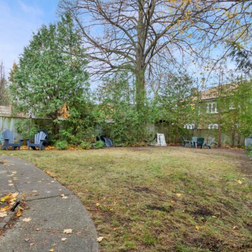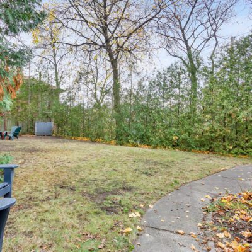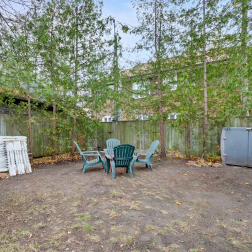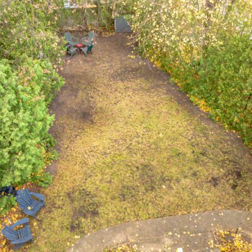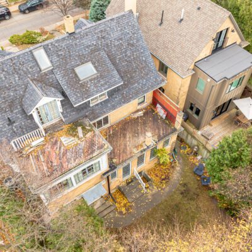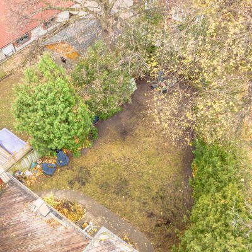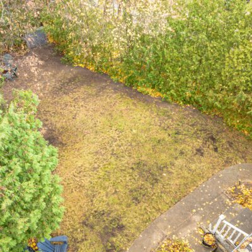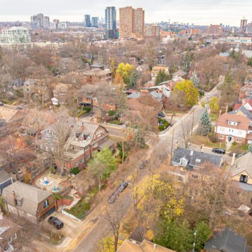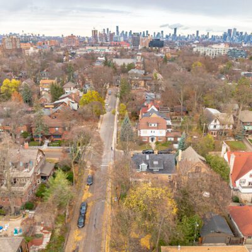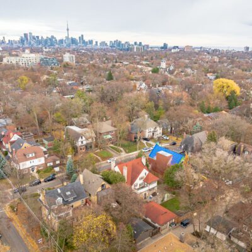60 Indian Grove
Welcome to 60 Indian Grove
THE HISTORY
This magnificent Georgian-style home, built in 1911, is perfectly situated on a prominent corner lot. Renowned for its timeless symmetry, refined proportions, and classic brick detailing, Georgian architecture was celebrated for its harmonious balance and inviting sense of space. These elegant homes were designed to embrace natural light and offer a more open, airy feel compared to earlier architectural styles. As you step inside, you’ll be greeted by a welcoming warmth and an abundance of generously-sized rooms that invite both relaxation and entertainment.
The historic Roncesvalles neighbourhood traces its origins back to the early days of Toronto, when it was first established as farm lots granted to the prominent Ridout family and the architect John George Howard. The area story began with two significant landmarks: the present-day St. Joseph’s Hospital and Colborne Lodge, which was once Howard’s personal cottage, now located within the expanse of High Park. A key feature of the area is a path that once ran through Sunnyside Farm, believed to have been an ancient Indigenous trail, originally used by the Mississauga people to travel from Lake Ontario to the northern reaches of the region. This trail has left its mark on the area, inspiring the naming of several roads, including Indian Road, Indian Road Crescent, and the street where this distinguished home resides: Indian Grove.
THE HOME
Elegantly showcasing its Georgian heritage, this home exudes the timeless charm and grandeur of a noble estate. Upon entering, your gaze is naturally drawn to the exquisite, central staircase, which gracefully ascends to the third-floor master suite. This private sanctuary offers the ultimate retreat, featuring a luxurious soaker tub, a beautifully appointed bathroom, and soaring cathedral ceilings, creating an atmosphere of serene tranquility and sophisticated comfort. The second floor features three generously sized bedrooms, ideal for a growing family. A standout feature is the exceptional wrap-around corner office, flooded with natural light from numerous windows and offering a coveted west-facing exposure. On the main floor, prepare to be enchanted by the grand living room—an entertainer’s dream. The beautifully crafted woodwork, professionally refinished in Montreal, adds a timeless elegance to the space. Host unforgettable dinners in the formal dining room, complete with a built-in hutch, perfect for showcasing your finest china. The retro-inspired kitchen offers ample space for preparing gourmet meals with ease and style. After dinner, retreat to the cozy parlour, accessed through stunning leaded-glass French doors, and savor a brandy in this intimate setting. In the warmer months, step outside into the expansive backyard, a private oasis surrounded by mature trees and lush gardens—an ideal space for relaxation and entertaining. Enjoy a glass of Pinot Grigio as you catch up with friends in this tranquil setting. For overnight guests, a separate one-bedroom apartment in the basement, with above-grade windows and extra height, provides privacy and comfort. This home is truly one of a kind—an exceptional opportunity to own a property of such character and charm. Homes like this are a rare find, so don’t miss your chance to make it yours
THE AREA
Located between the vibrant communities of Roncesvalles Village and Bloor West, this charming home offers the perfect blend of urban convenience and natural beauty. Both neighbourhoods are known for their eclectic shops, trendy cafes, and renowned restaurants. Just a short stroll away, High Park invites you to unwind amidst its lush green spaces, scenic trails, and towering trees—an ideal retreat from the hustle and bustle of the city. Commuters will appreciate the easy access to the Gardiner Expressway via Parkside Drive, making your morning drive a breeze. Plus, some of the city’s top-rated schools are just minutes away, making this an ideal spot for families.
THE EXTRAS
This property offers a wealth of financial opportunities. Included is a detailed Laneway Housing Report, highlighting the possibility to build a spacious 1,700+ square foot laneway house, all while retaining the existing single-car garage. Additionally, the home features a fully separate one-bedroom apartment, complete with its own hydro and gas meters. With above-grade windows, high ceilings, and a cozy gas fireplace, this apartment presents an attractive rental option, enhancing the property’s income potential.
Details
Price: $3,999,000
Bedrooms: 4+1
Bathrooms: 4.5
Property Type: detached
Neighbourhood: West Toronto
Taxes Per Year: $13,405
Square Footage: 2,500-3,000 SQ. FT.
Lot Size: 50 x 136.8 FT FT.
Parking: 2
Property Location
Want more information about 60 Indian Grove?
Call us at (416) 669-9090, email us here, or complete the form to get in touch.
