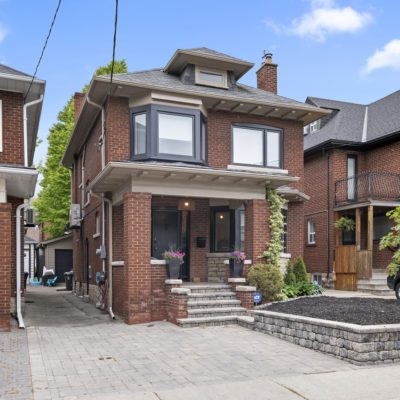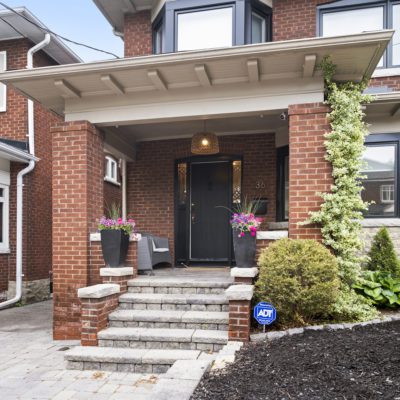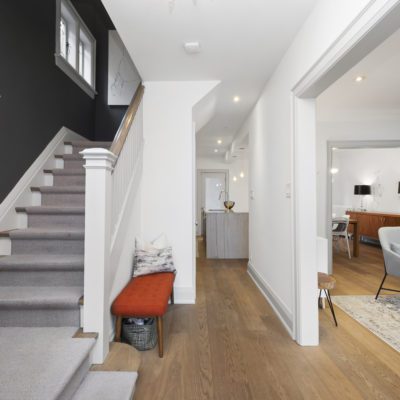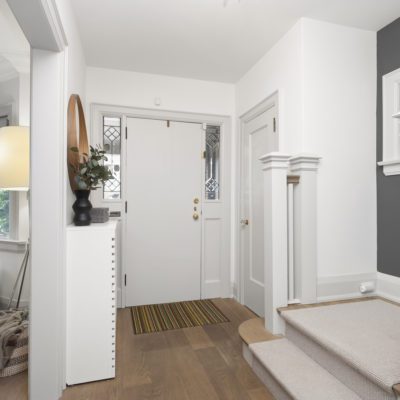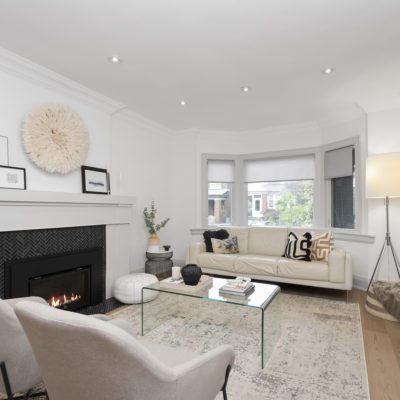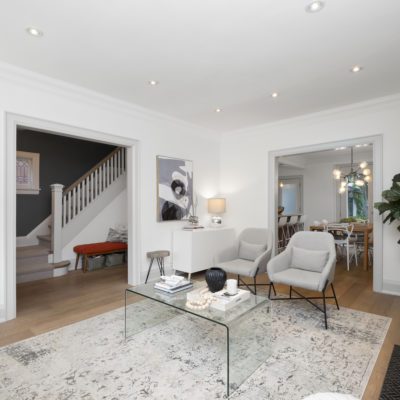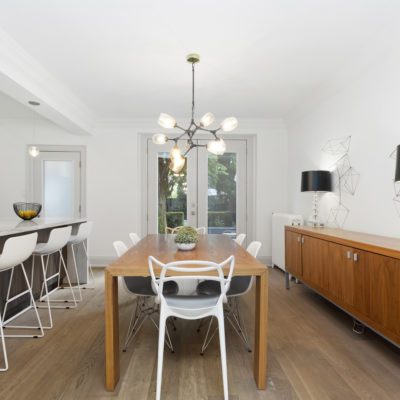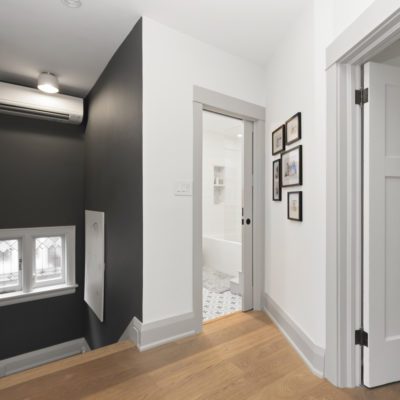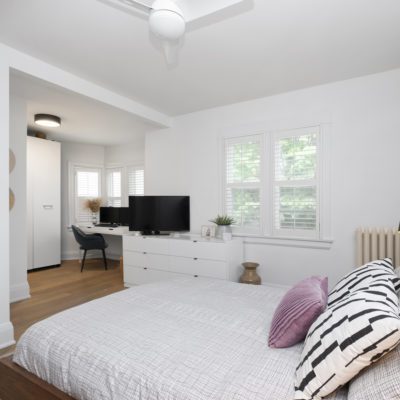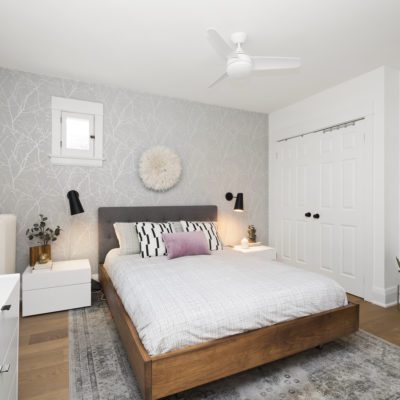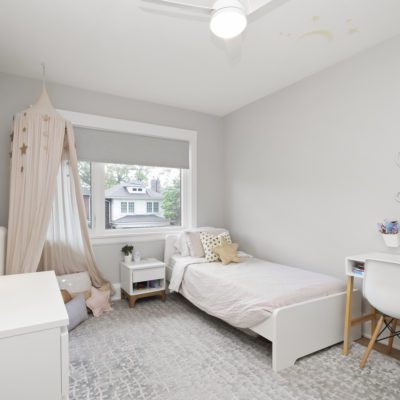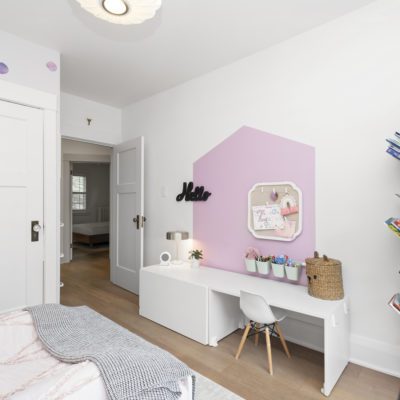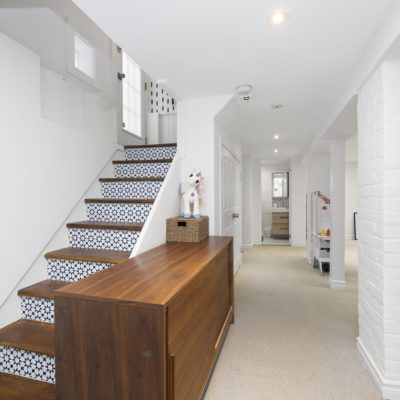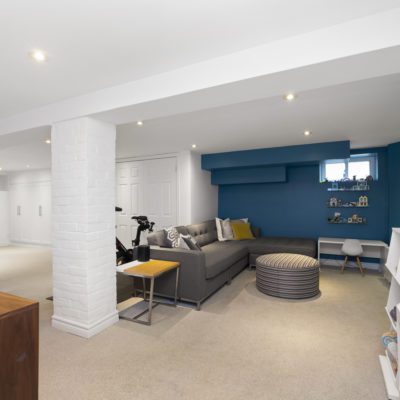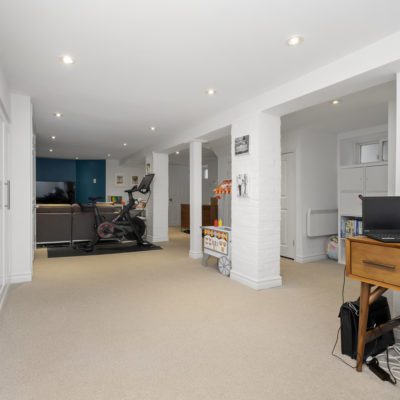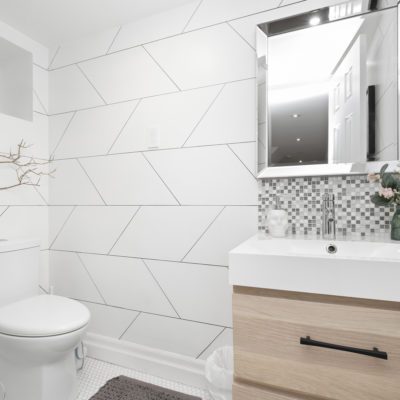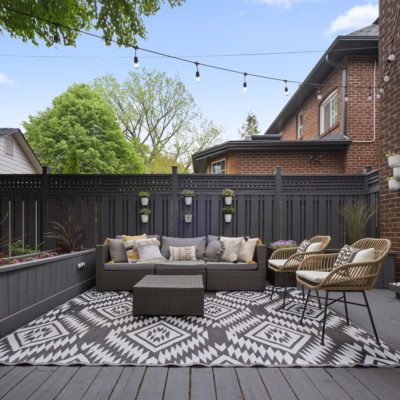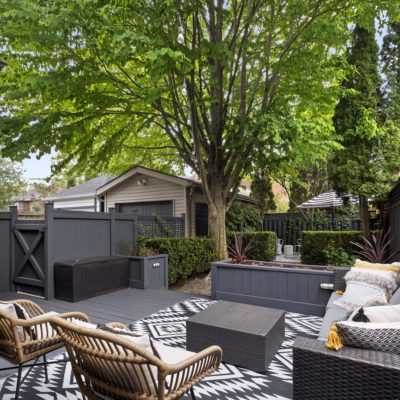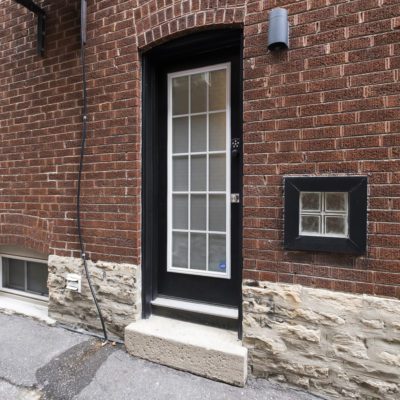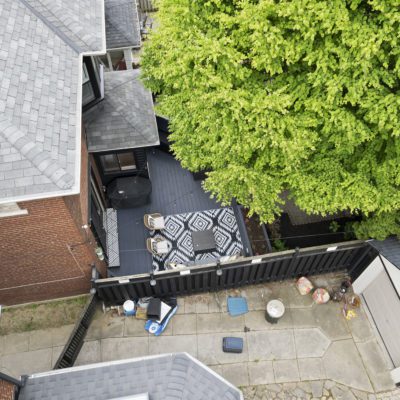36 Humber Trail
Details
Price: $1,999,000
Bedrooms: 3
Bathrooms: 2
Property Type: detached
Neighbourhood: West Toronto
Taxes Per Year: $7072
Square Footage: 2084 SQ. FT.
Lot Size: 27.99 X 95 FT.
Parking: 1
Hardwood floors are thick enough to be sanded
Carpet in basement
Quartz counters are natural from a quarry
Designer Italian backsplash imported from Italy
All JENNAIR appliances including stainless steel double door fridge & wall oven and microwave
Wine fridge
Designer light fixtures
Crown moulding on main floor
Gas fireplace
Ton of storage in basement and a good height
Electric garage door opener with two remotes
Heat pump & rad heating
Fully landscaped backyard with outdoor TV
Turned the original four Bedroom into three bedroom
Renovated mudroom and added pantry
Centre island
2022-New porch room
Hydro in garage
Bay windows
West facing backyard
200 amp, no knob and tube, all new wiring
New windows in the front
Extra large back doors to the backyard phantom screens
Done by professional designer Shirley Meisels MHOUSE INC
Designs for a 3-pc bathroom in the primary
Separate entrance to the basement
Mature trees in the backyard
Stone wall front yard
Formal front porch
Low voltage wiring underneath the deck for backyard lighting
External weeping system
Sump pump and basement waterproofed
Back flow valve
Custom closet organizers for all closets
North wall of basement custom storage
Property Location
Want more information about 36 Humber Trail?
Call us at (416) 669-9090, email us here, or complete the form to get in touch.
